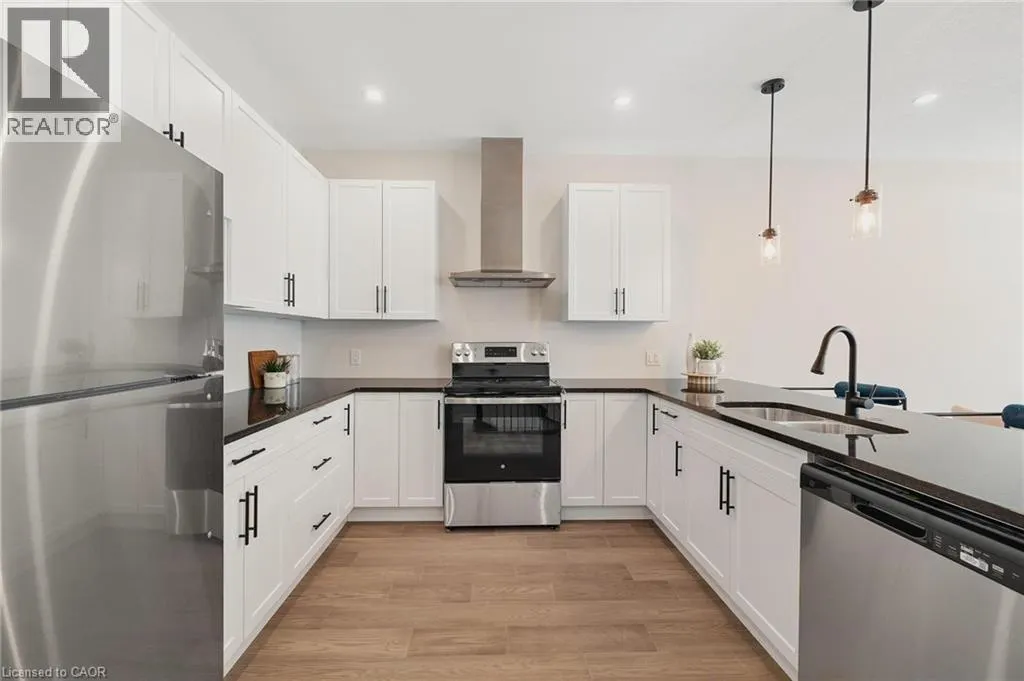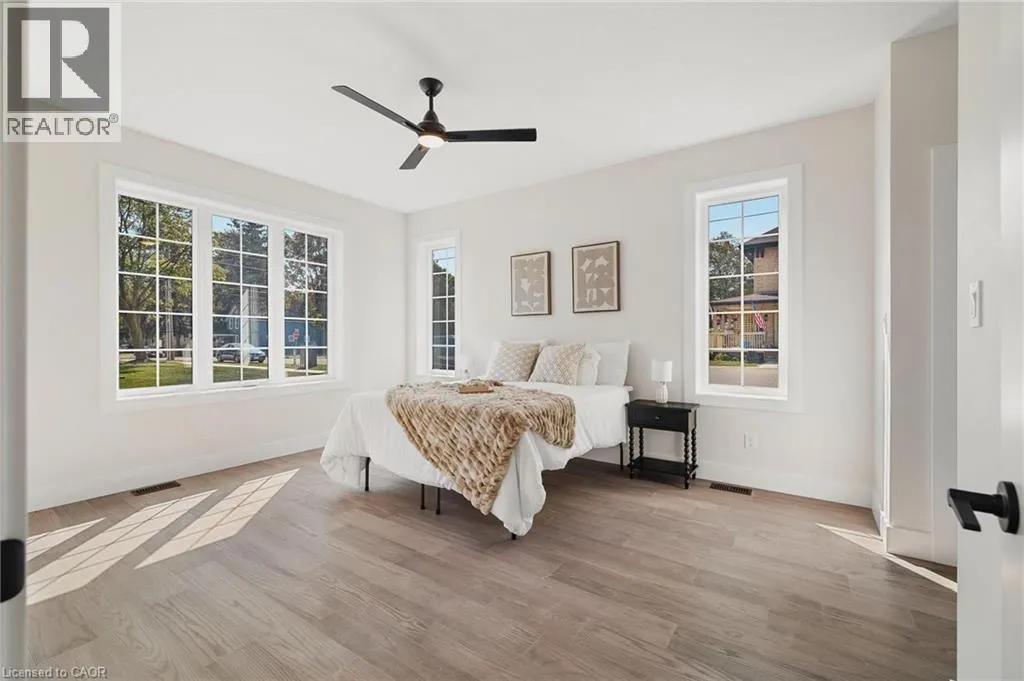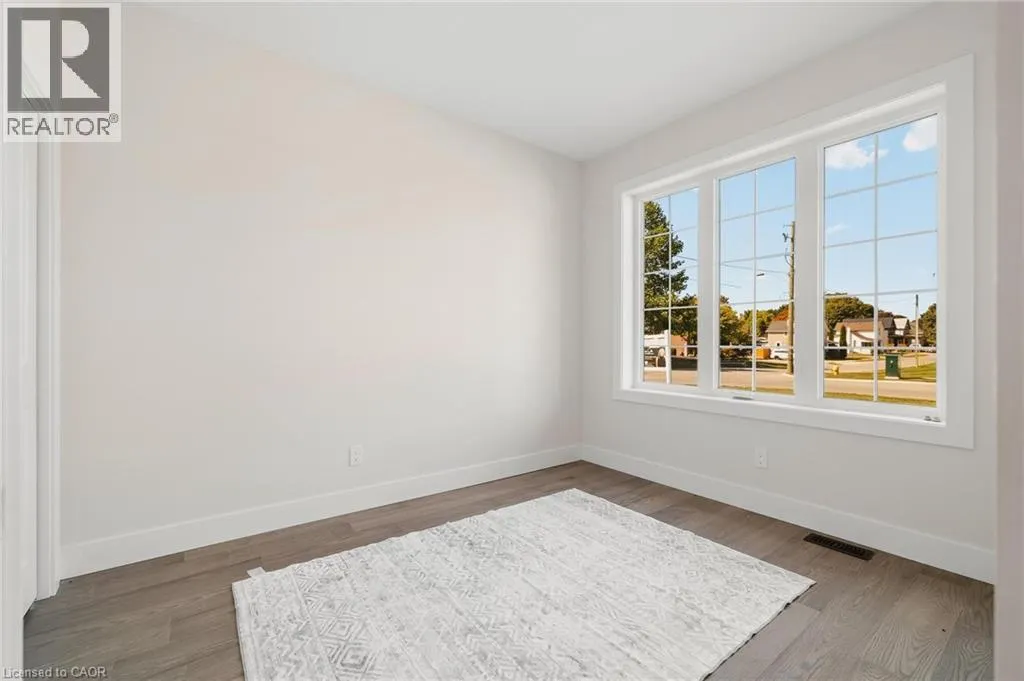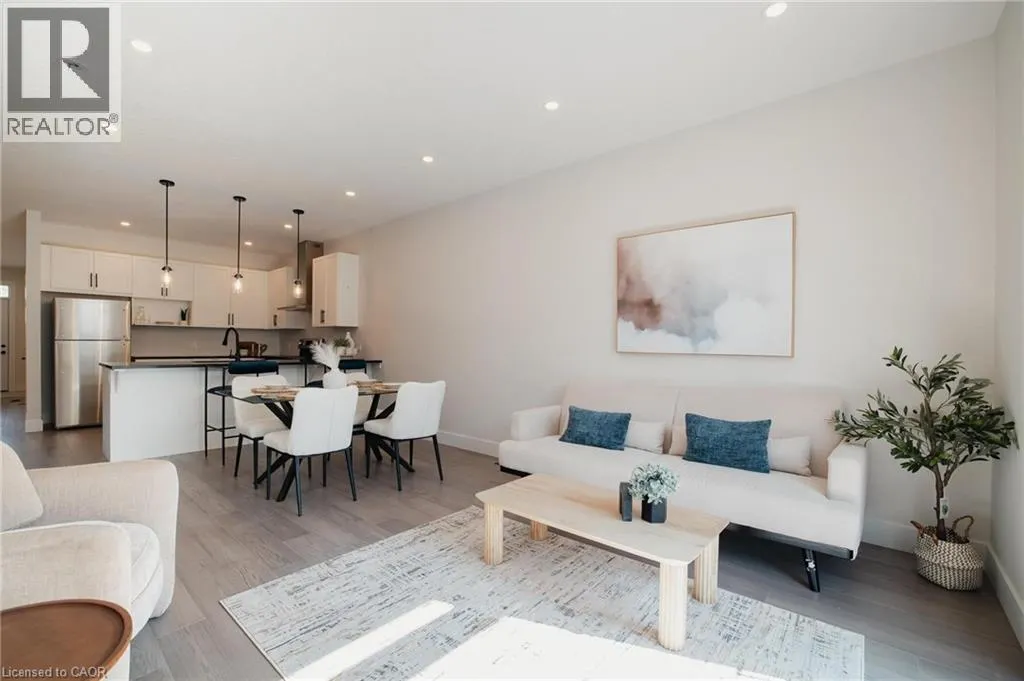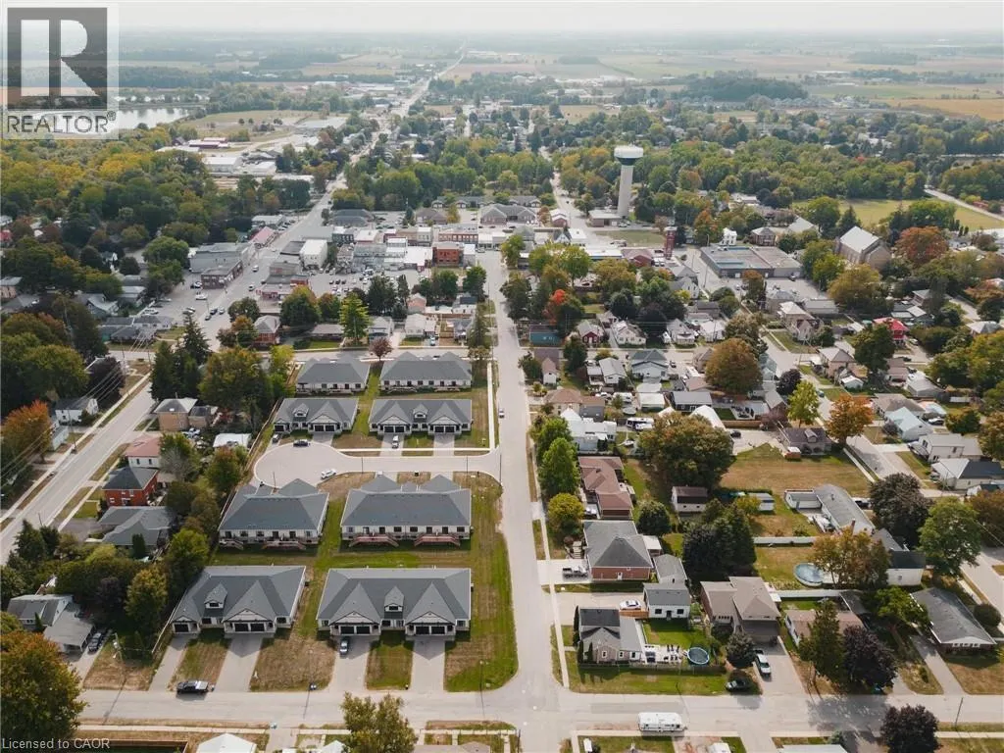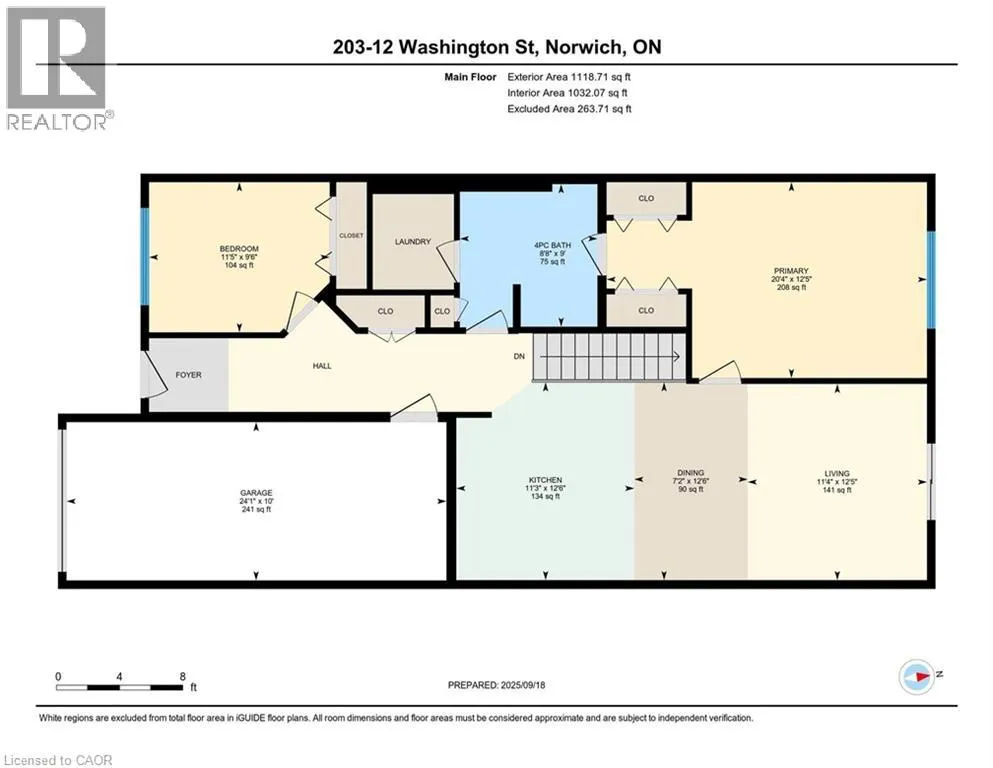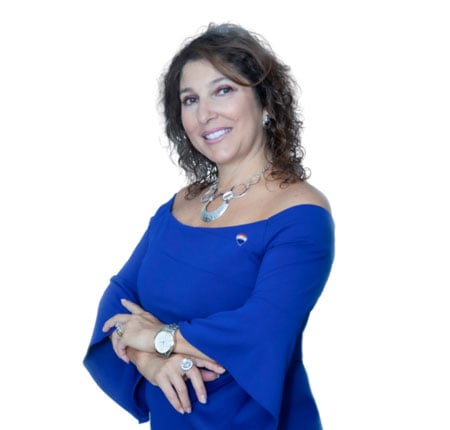Property Type
Townhome, Row / Townhouse
Parking
Garage: Yes, 2 parking
MLS #
40769670
Size
1119 sqft
Basement
Unfinished, Full (Unfinished)
Listed on
-
Lot size
-
Tax
-
Days on Market
-
Year Built
-
Maintenance Fee
$325.98/mo





